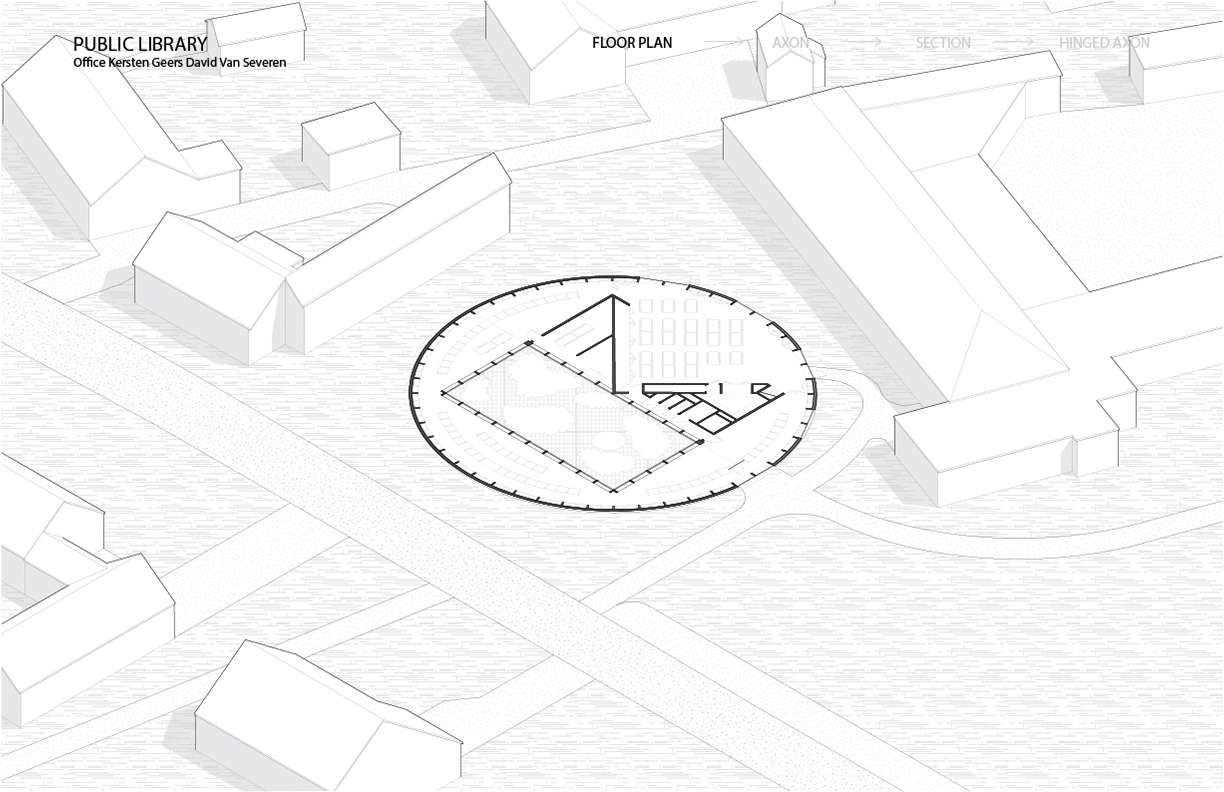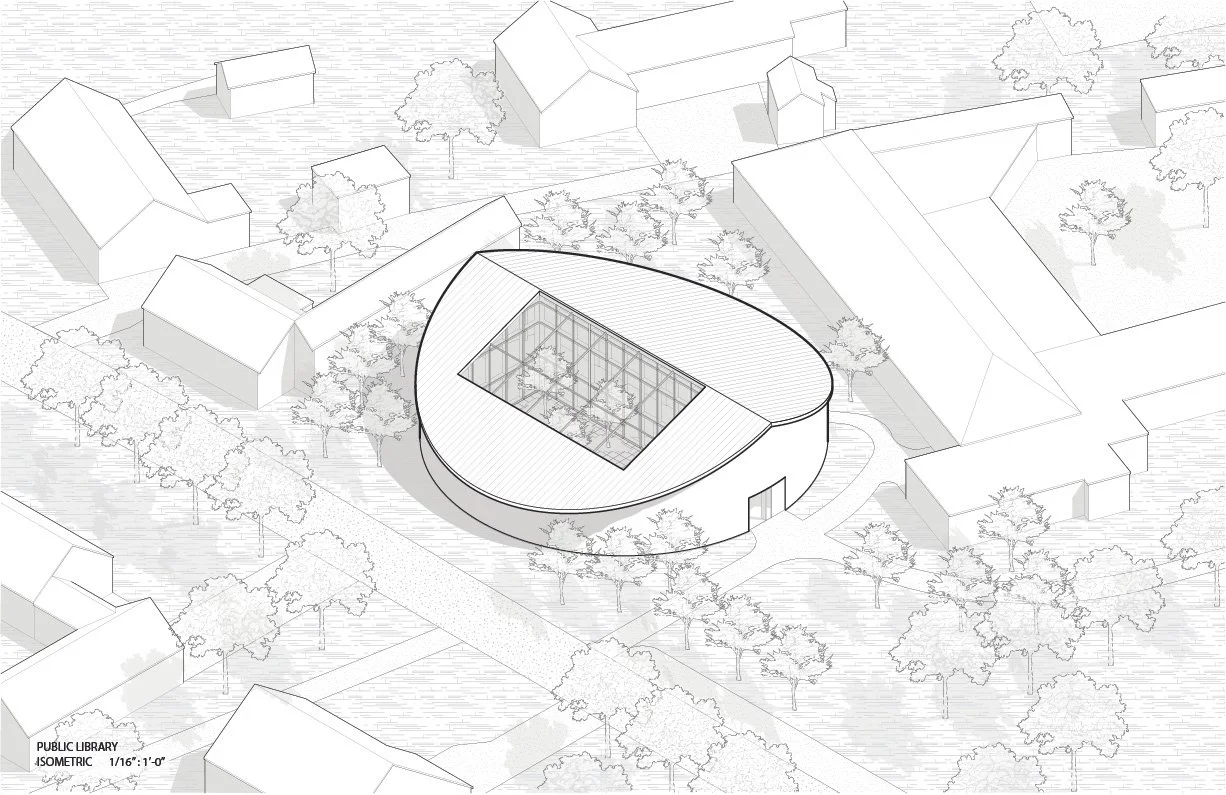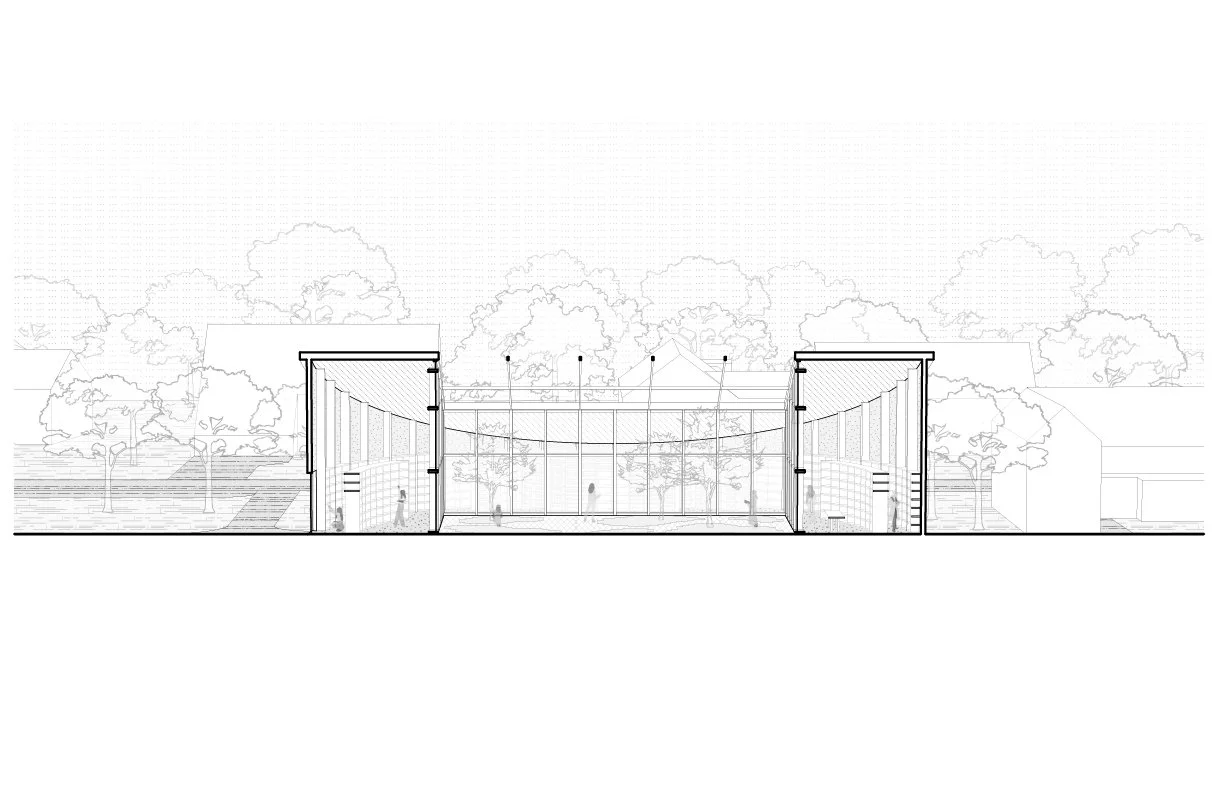Public Library
2025
University of Maryland
CASE STUDY & VISUAL ANALYSIS
The Public Library was built in 2023 in Sint-Martens-Latem, Belgium by the architects of the Office Kersten Geers David Van Severen.
This case study project features the exploration of design and form through various technical drawings and diagrams. The building was studied and explored over an entire semester resulting in a final drawing package that seeks to understand the space through multiple lenses.
design bio.
The Public Library is an innovative project that proposes a new typology of a library deployed in a build ing with a gabled roof and delimited by a circular perimeter. In the resulting cylindrical volume, the extraction of a cubic volume is carried out that congures a patio that is both a reading garden and a multipurpose room. This reading garden, as “the largest room in the largest house” of the municipality, has a direct relationship with the interior reading room. The interior bookcases, which have a structural function, are arranged in two rows, one attached to the entire perimeter and another displaced towards the interior in a discontinuous manner. The public library is central gathering point that is set up as a large living space, shared by the residents of the municipality and the community
Architect
Office Kersten Geers David Van Severen
Year
2023
Location
Sint-Martens-Latem, Belgium
04
01 sacred spaces & center + edges 02 rhythm of encounters 03 evolution of form 04 part to whole 05 activity cycles 06 hinge isometric 07 serial section 08 unfolded interior elevation
03
05
07
01
08
02
06














